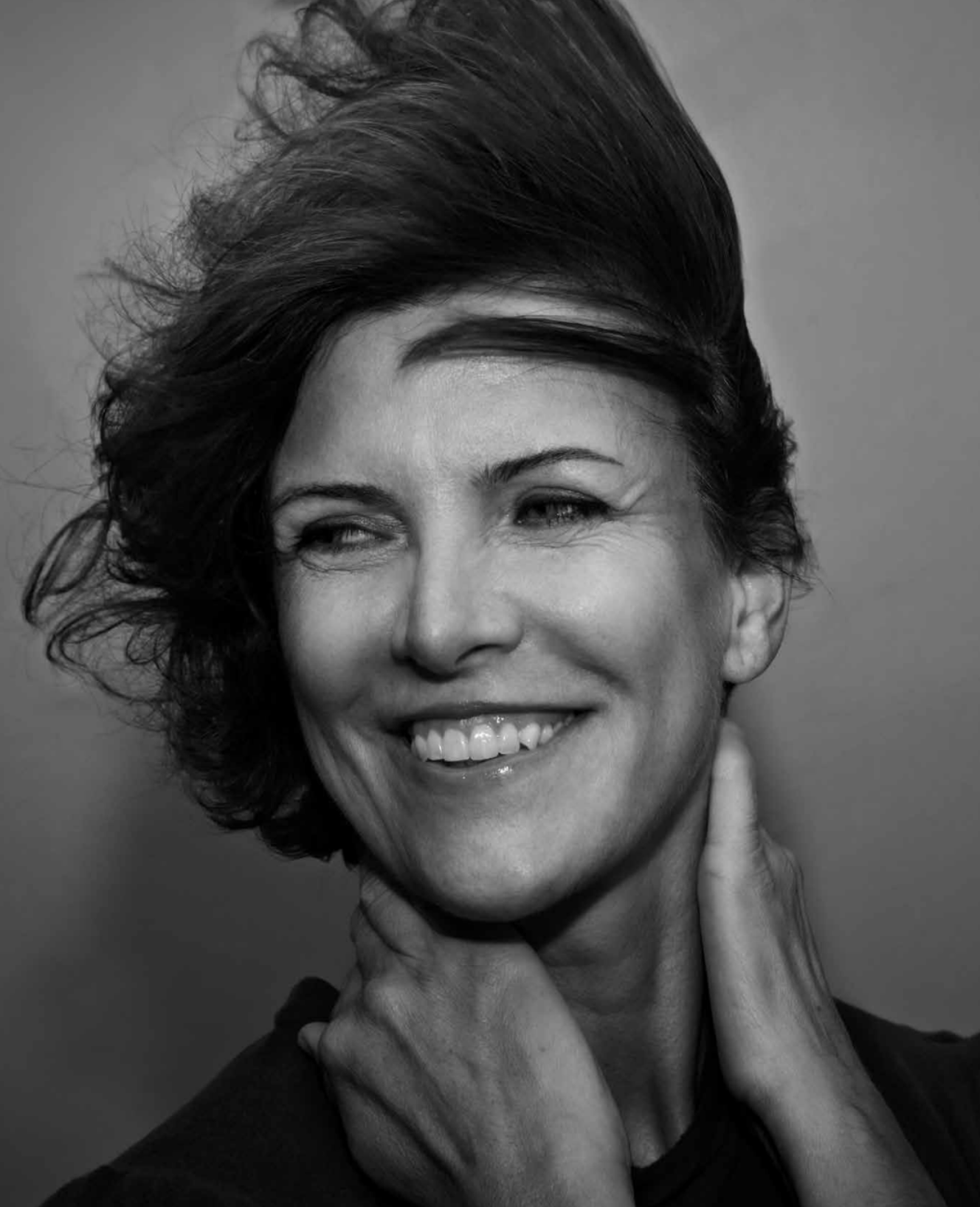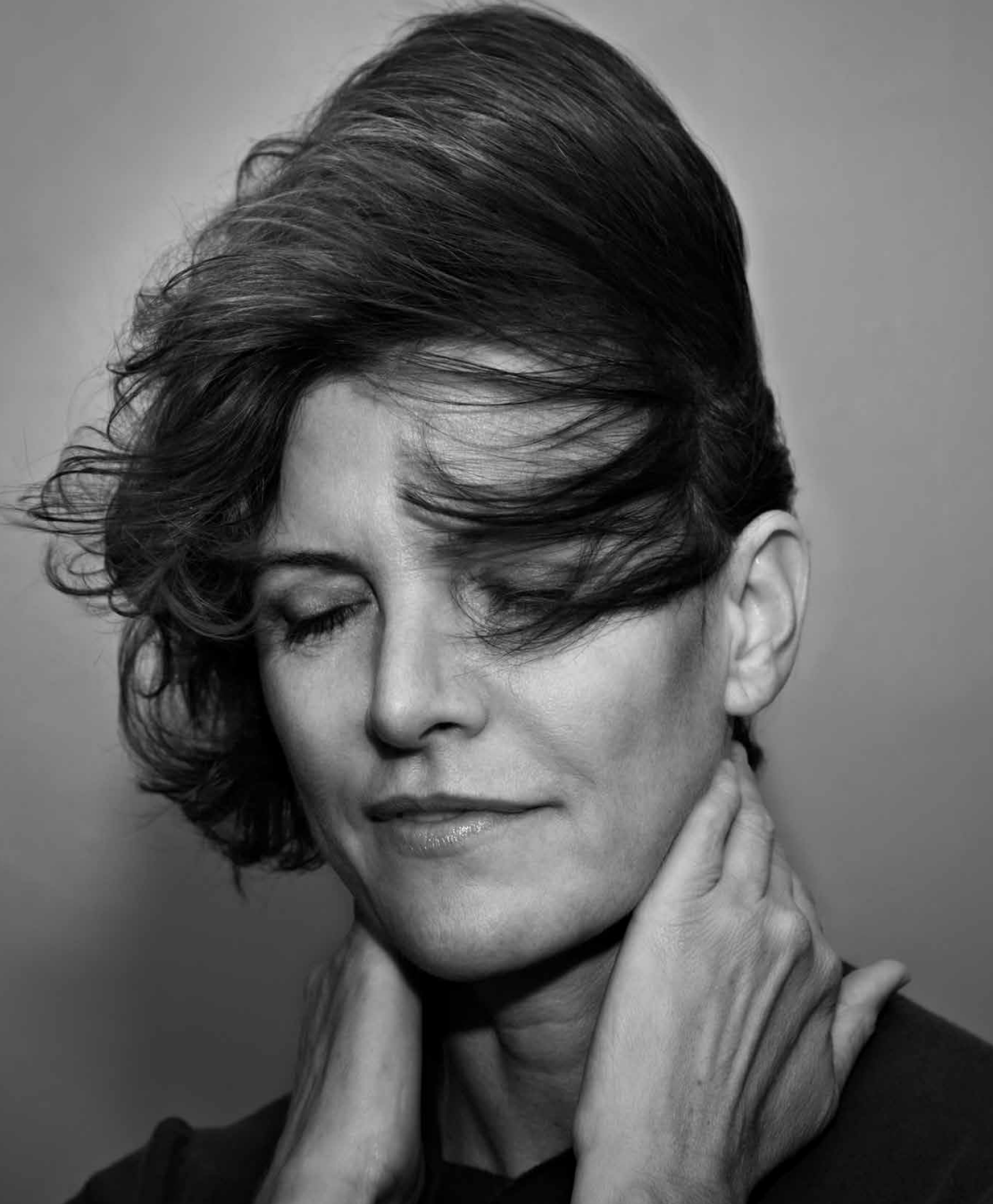JEANNE GANG
Interview by Michael Bullock
Photography by Matthu Placek
PIN–UP 13, 2012

THE MIDWESTERNER WHO IS TAKING THE ARCHITECTURE WORLD BY STORM
Community advocacy, sustainability, environmentalism, interdisciplinary collaboration — these may sound like buzz words better suited to a 1970s political activist than a leading 21st-century architecture firm, but they are all essential elements in the practice of Chicago-based Studio Gang. Founded in 1997 by Harvard-trained Jeanne Gang, the firm embodies ideals that may seem counter to market logic; but post-economic meltdown, they represent a smart model for how a contemporary firm can make stylish, daring work without compromising either its politics or its clients’ pocket books. Over the last few years Gang and her team have been on a roll with a number of groundbreaking projects, of which the most spectacular was the 82-story Aqua Tower in Chicago (2011), a dazzling mixed-use building that hit the headlines as the tallest skyscraper ever designed by a female-led team. It also earned Gang a 2011 MacArthur “genius grant” Fellowship, making her the second female architect ever to receive the $500,000 prize. Aqua’s unusual shape — defined by a Flintstones-esque stack of irregular concrete slabs — boldly adds a new icon to the Windy City’s skyline, no small achievement in a town packed with Modernist masterpieces. Many new commissions have followed in its wake — including the Solar Carve Tower planned for a site next to Manhattan’s High Line — and its success has afforded Gang the opportunity to realize Reverse Effect, a long-planned book project that showcases another dimension of the firm’s interests and approach by addressing a major natural element in Chicago: the river. It’s a vital piece of design advocacy, offering clear solutions to complicated problems, aiming to mobilize politicians, designers, and local residents toward a unified rebirth of a vast, polluted landscape. Anyone responsible for such groundbreaking accomplishments must come across as a steely and intense personality — or so I imagined. But when I met with Jeanne Gang in her office in Wicker Park back, she exuded a friendly, mid-Western warmth, surprisingly casual, relaxed, and easy to talk to. We’re republishing this interview on the occasion of Jeanne Gang’s recent appointment as a Professor of Practice at Harvard’s Graduate School of Design's Department of Architecture. Congratulations!
There are many different descriptions of Aqua Tower: a ballerina, a mountain, rippling water… Which one’s your favorite?
I don’t really have a favorite, but I like the fact that the ambiguity of it opens it up to interpretation. Someone even told me they thought they saw the face of the mayor in the ripples! (Laughs.)
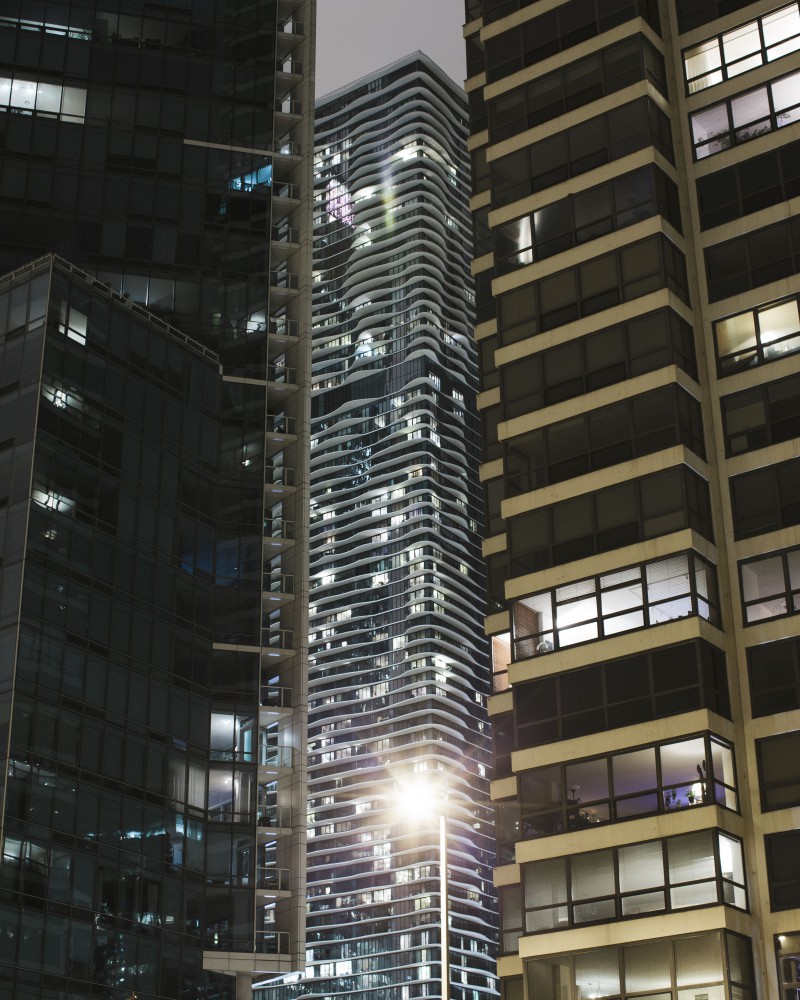
The story goes that you met Aqua’s developer at a dinner party, and that up until then he was known for some very mediocre buildings.
I never found him to be mediocre at all. In fact, he was always the one to push the project further. One of the best things about the tower is the mixed use, and that was his idea. Aqua has a hotel, rental apartments, and condominiums. Normally there would be a certain exclusivity between owners and renters and there would be separate lobbies in the buildings between hotel and residential. But we decided together that it would be more interesting if everyone could mix in the common spaces and that’s what happened — and it’s amazing. Evidently it’s a favorite place to rent for the University of Chicago’s business school because it’s such a social, extrovert building: people socialize on the deck by the pool, there’s a basketball court, a movie room, and lots of other shared spaces. There are over 750 households living there and it’s created an interesting, economically diverse mix of people.
What made the developer want to work with you?
He wanted to give a chance to a younger firm, someone who hadn’t designed a tall building before. When we showed him our two possible schemes, he immediately saw the potential in the one that would eventually become the Aqua.
It must have been daunting to design a high-rise with so many varying floor sizes.
Well, we always knew that with the terraces moving around and the floor plates varying it was going to be hard to lay out the interior units in such a way that the living room always hit the terrace. Another concern was the thermal break: if you have a floor slab that goes from the inside to the outside it conducts hot and cold temperature. That would have dramatically reduced the energy efficiency so we ended up offsetting that with better glass. But on the positive side we knew that the terraces would also provide sun shading, and that they would help minimize the building’s movement because the irregular façade confuses the wind. And usually, when you think about stepping out onto your terrace in Chicago, you think about being blown off, but because the slabs are different shapes they break up the wind so it actually feels pretty comfortable. But we had to run many tests to find all that out.
How can you even test for things like that?
In a wind tunnel. Basically you hire a company and that’s all they do: wind studies on tall buildings. You give them the design and they build the model and put pressure points on it, and then they put it in a giant wind tunnel and run their numbers on it. It really helps you decide whether you need a mass damper on the top to minimize movement, which we ended up not needing. Or you might find out that there are places on the building at the base that are too windy for comfort and then you can ameliorate that.
Were there restrictions for the height of the building?
The whole area was a planned development, but instead of prescribing a certain height we were given a maximum square footage. In the original plan they had envisioned a shorter, fatter building. So we went in and asked the city if it was OK if we did a skinnier, taller building with the same area, and they said yes. I like a thinner building — it looks better. And in fatter buildings it’s just so much harder to get light and air.
Did you realize when you were building it that the press would run with the angle of “tallest building by female architect”?
Not really. Studio Gang is roughly half men and half women, so I didn’t imagine it would become such a tagline for the building. I’m hoping that many more women start doing tall buildings and then it’ll become a non-issue. (Laughs.)
I can see that it would be annoying to focus on that that rather than the originality and innovation, but I also understand why it’s meaningful.
Tall buildings are all about statistics. There are entire websites devoted to how to measure the height, which building has the highest square-footage of hospitality space versus residential space; there are many, many, many categories and there are lots of high-rise aficionados that keep track of these things. There’s a guy in my gym that knows more about the stats of tall buildings than I do. (Laughs.) He’ll ask me questions when I’m on the treadmill like, “Is the Sears Tower 1,700 feet, or do they count the…?”, and then he’ll rattle back.
Sounds like he has a skyscraper-stat fetish. But are these questions of gender and building annoying to you?
People are curious, so I don’t hold it against them. I honestly don’t think this is a topic that’s going to hang around much longer. It seems like we’re kind of past it.
Most of the women architects we’ve interviewed for PIN–UP were also very much over this gender conversation. But I also read that there are only five female-led firms in the world that could get commissions on this scale. So, while change is on its way, we’re not there yet.
True. And as I said, people are naturally curious because they’ve seen architecture represented as a man’s field for so long. And that’s OK, but it’s also not exactly the most fun thing to talk about all the time.
All right, I won’t torture you further. Of all your projects, the Aqua undoubtedly got the most media attention. Do you sometimes feel as if there are other projects you’ve done that might represent your firm better?
I wouldn’t say represent me better — it takes a handful of projects to fully represent someone. But even though I like designing them, our work isn’t all about tall buildings. We are working with communities, we’re trying to do things that are having an impact, especially for making the world more sustainable.
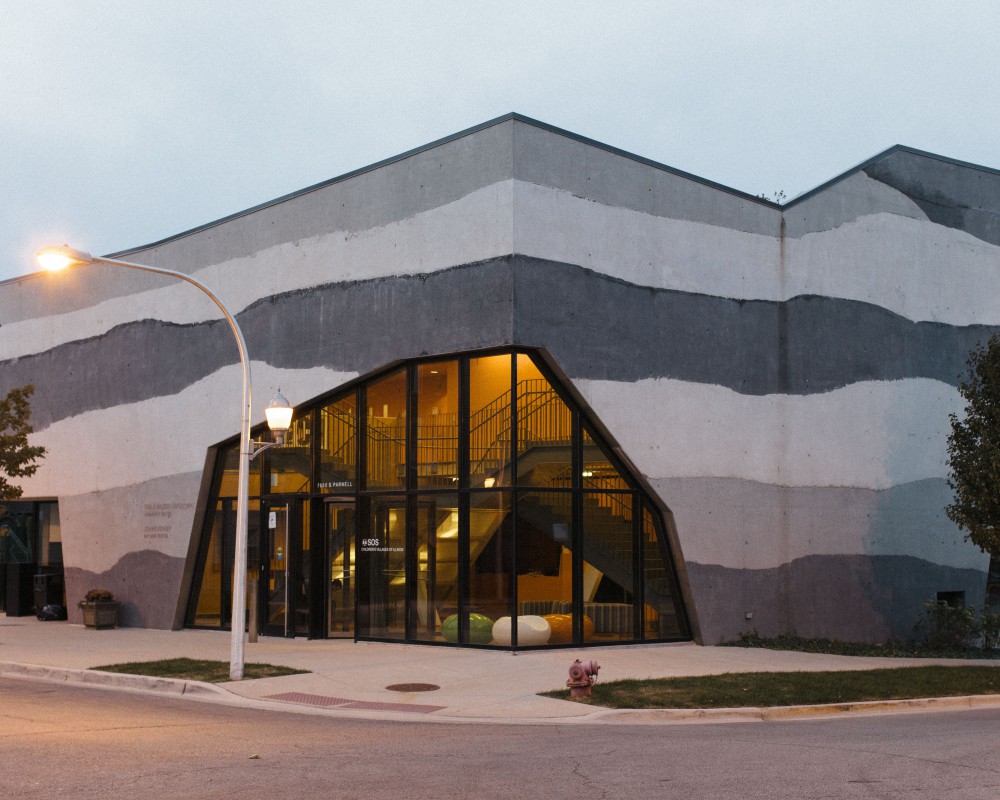
Could you give me an example?
I think the community center we did for SOS Children’s Villages is a good example. SOS Children’s Villages is an international not-for-profit and their mission is finding foster families for orphans and trying to get siblings into the same family. Not all the children are orphaned, some have parents who just can’t handle them, for whatever reason. SOS has villages all over the world and our community center was for the first village in the States, here in Chicago’s South Side. The center is the piece that binds the foster-care families to the greater neighborhood of the SOS Children’s Village around it. They offer after-school classes, there are family rooms where children can meet with their parents, there are daycare facilities for the greater community, and so on.
Is this the project that was done with a variety of donated materials?
Yes. SOS is a notoriously underfunded social-service program so we — our office, but also the owner and the contractor — were trying to gather up as much as we could through in-kind donations of materials and services. That made it a real challenge to design because we couldn’t really count on any one material. One day it would be there, the next day it might change to something else. So we designed a strategy to cope with this problem through Excel spreadsheets where we could plug in the different materials that we got as donations. If one thing changed it would have repercussions on the other pieces. The way the building looks now really is the result of these material donations we were given — or that were taken away from us. For example, originally this building was meant to be all brick masonry. But then we lost our brick-masonry donation so we decided to expose the concrete, using different types of mixes. The process might be a little complicated to explain, but even if you don’t know that you just see the building and it has this rather engaging, fluid-looking wall. It’s become a real anchor in that community.
How do people react to it?
They care about it. People have started to do birthday parties there, people go there to vote, all kinds of community meetings happen there. And it’s not even been tagged, which is amazing in that neighborhood.
Speaking of community and neighborhoods, in your book Reverse Effect: Renewing Chicago’s Waterways (2011) you propose transformation strategies for the neighborhoods around the Chicago River’s South Branch. Did the book come out of a city competition or was it self-initiated?
We’ve been working a lot with environmental groups, the NRDC (Natural Resources Defense Council), and also the city, asking what the future of the river is going to be now that industry has left and we have this huge swath of available properties. How are we going to re-imagine this river and make it work? Because right now it is very polluted, so it’s a great opportunity to reassess it. The book shows the history of the river in a very clear way so that people can see that it’s already a manipulated system. We can go in and change it again, and we should. But rather than making specific design proposals the book is meant to provide all the kinds of information that people need to make those mental projections. Some of it is very arcane: it’s technical, scientific, or policy information. But when you take all those ingredients and think about them and make a proposal, people can respond to it. It’s about getting people on the same page, creating a community and saying, “This is where we want to go.” In the U.S. right now everything is too divisive and polarized.
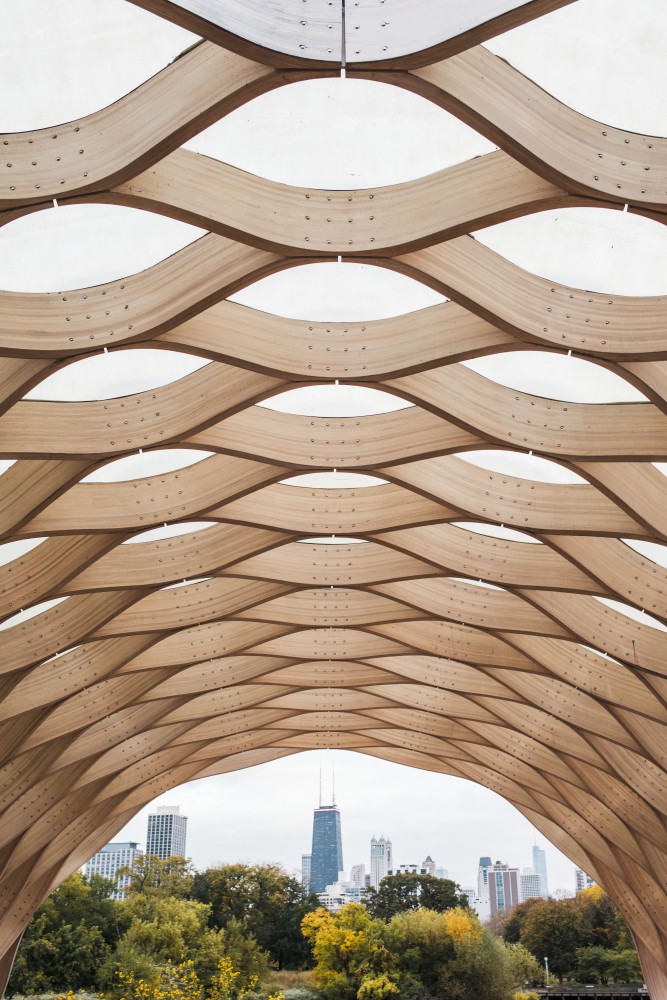
I see a balance between nature and technology in your work. Was your interest in technology influenced by the fact that your father was an engineer?
I was initially thinking of becoming a painter or an artist, but I was also always hardcore about math and science. Architecture combined these two for me, the analytical side and the more, let’s say, sensitive or observant side. Growing up I also spent a lot of time traveling with my family mainly because my dad liked to go and see big bridges.
Did your father design bridges?
Yes, bridges and roads. He liked engineering feats and he also liked places that had superlatives, like the biggest canyon, or the highest mountain. So we spent a lot of time seeing amazing landscapes and infrastructure.
Ah, so nature and technology were combined from an early age!
I guess… yeah. I always loved the fusion of dwelling and landscape. Have you ever been to Mesa Verde National Park in Colorado? Mesa verde means “green table,” and the landscape looks completely flat. And then, when you get up to the site, you see that it goes down and there are all these Native American pueblo-type dwellings in the rock. A great co-existence! That really sticks out in my mind, more so than, say, the Eiffel Tower or something like that.
Was there anyone you felt was like a mentor to you?
I always learned something from my teachers at Harvard. And then the people that I worked with, of course. But there was never somebody…
In particular?
There just wasn’t anyone like me. The person I always connected with, but never met, was the Brazilian architect Lina Bo Bardi. Her work spoke to me. She was Italian and when she came to São Paulo she really looked at what was around her and combined European Modernism with this much more indigenous lifestyle. She figured it out, embraced it, and designed for it.
In the mid-1990s you moved to Rotterdam and worked for Rem Koolhaas at OMA?
Yes, after I graduated from Harvard I went on to work for him in the Netherlands for a couple of years. OMA was a much smaller office at the time but we were doing really cool work. And then I came back to the States — I needed to work here before I got my American license — and I remember going to interviews and people not knowing who Rem Koolhaas was. (Laughs.)
Is there anything in the way you run your studio here that you brought back with you from OMA?
For sure! That we really devote time to research both in gathering information but also research in design, research through doing competitions, formal research, and environmental research — that’s always going on independent of other projects.
So the research isn’t strictly materials and technologies, it’s also your own cultural research as well?
Yeah, usually when I start a project I try to fan out in all directions. So if it’s project-based research then we gather and we produce and you end up landing on certain ideas that resonate with that project and then maybe those go forward. But then there’s all this research that wasn’t used for that particular project, and it turns into this kind of institutional body of knowledge. It’s like building our own library.
What were the biggest challenges when you started your own office?
Surviving was a pretty big challenge — just getting paid. Although, when you’re starting out you just do it. You don’t even think about it somehow. I never considered, like, “If I’d stayed with a firm I would be making this much money,” it was just a passion to start it up and do my own thing, and that drove it. I always knew it would happen, it was just a matter of time. But the difficulty is, of course, just getting work.
Did you ever differentiate between work you had to accept for money and work you made to build a vision of where you wanted to go?
I never thought of it like that. It was more like, if I got a project that was small, what could I do with it to make it interesting? I didn’t turn anything down to start with. One of the first projects was an apartment for a friend of mine who had moved into a loft. So on the surface it was “just” a loft re-conversion but to me it was exciting because she was on the top floor, so instead of the typical idea of putting balconies on the façade to create outdoor space we just cut a giant hole in the roof and made an interior courtyard. It was a feat to pull off but it was so interesting even if it was a simple loft interior.
You’ve been quoted in the New York Times as saying, “An architect needs to be an activist.” Could you explain what you meant by that?
Architects have special skills. They are able to connect the dots between different disciplines, and they’re able to communicate ideas to the broader public. We are able to project what something could look like in the future, and we’re all about making plans. And that is very useful. I think architects should use these skills more to push issues that they care about for the greater good. I don’t know if that’s activism or advocacy, but to me it’s about moving issues forward that are important to all of us, and using the skills we have to make these things happen.
Last question: how did you meet and start working with your husband?
Well, we actually met at OMA, so we’ve been collaborating for a long time. When I came back to Chicago to start my practice, at some point I was able to ask him to join me. We work really well together — we always have — so it’s great to be in the same space together.
How do you balance an intense practice with family life?
I have to admit my life is not balanced at all but I enjoy it, so it’s not a burden. I like to create, to work with people. Its like a beehive, it’s a buzzing beehive where we’re all contributing.
Great! Is there anything else you would like to add?
No. I just want to get the pictures over with. That’s the part I really hate! (Laughs.)
